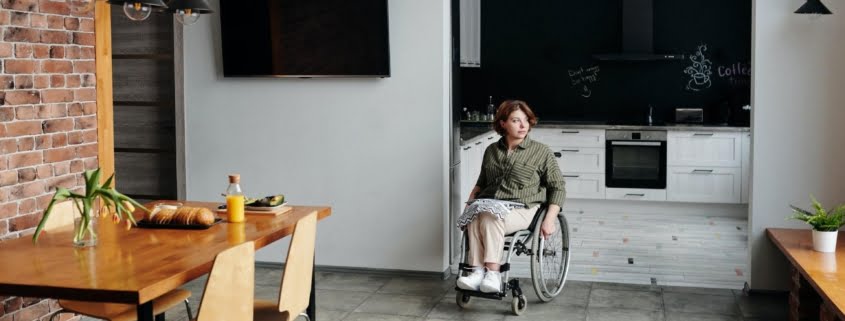When you have a disability, few things are more difficult than finding a house on the market that meets your specific needs. Unfortunately, finding a house that can be adequately modified can be just as hard as finding one that’s already accessible. Besides, if you have to make enough modifications — and especially if you have to gut a house and completely redo the interior — then the costs can be comparable to building a new house from scratch.
In such cases, building a new house might be the best option. If this is the situation you’ve found yourself in, then the information contained in this article can help you get the process started. A lot goes into building an accessible home, and this piece will not cover every aspect of the process. However, if you are in the early stages of planning, these tips can prove useful as you come up with ideas to design your new home.
Work with Experienced Professionals
When you’re drawing up your budget for your new home construction, be sure to make room for professionals who will do their jobs well. For instance, you will need to hire a property surveyor to measure the land where you are putting your home, as they can determine the exact boundaries around the property and any potential restrictions you will need to consider.
Also, a contractor can make the difference between successful home construction and a disaster. If you can’t find a contractor who has experience with accessible homes, be sure to find one who is willing to go the extra mile to learn something new. It’s even a good idea to line up trusted professionals to handle any remodeling you may need in the future. S&K Remodeling can take on a wide array of interior projects and exterior projects.
Factor in Every Detail
In an accessible home, details are everything. Think of all your daily tasks and activities, and plan your design around them. For instance, if you use a manual wheelchair, you will need to have your countertops, sinks, and light switches at a certain height for easy access. If you use an electric wheelchair, these things may need to be a little higher.
Also, consider your mobility device when it comes to doorways and hallways; you don’t want your movements to be restricted on a day-to-day basis. What’s more, be sure to include any items that will help you to practice personal hygiene, such as installing a roll-in shower/bathtub and grab bars in the bathroom.
Opt for an Open Floor Layout
If you use a wheelchair, an open floor plan will likely benefit you the most, at least in your primary living areas, such as the living room, kitchen, and dining area. This is because it will make for safer maneuvering on a daily basis. Also, having the kitchen open to other rooms can be nice when you have guests over, and whoever is preparing the food isn’t isolated from the group. Moreover, open floor layouts make it easier to achieve good lighting throughout the home.
Choose the Right Flooring
Most flooring options besides high-pile carpet work well for wheelchair users. This includes tile, vinyl, and laminate flooring. These types of flooring especially make the most sense in bathrooms, laundry rooms, and kitchens. Hardwood flooring is also accessible for wheelchairs, but if you want to save money, laminate is attractive, durable, and significantly less expensive than hardwood flooring.
One thing to keep in mind, however, is that you may want to limit the number of rugs throughout your home, especially shaggy, sheepskin, and flokati rugs. These can catch your wheelchair wheels as well as cause problems for other types of mobility devices.
If you’re looking to build an accessible home, be sure to hire qualified professionals and consider every detail. Also, opt for an open floor layout, and choose a flooring that will allow you to get around easily and safely. Most importantly, try to be patient; it may take time, but a custom home will be well worth it in the end.




Leave a Reply
Want to join the discussion?Feel free to contribute!